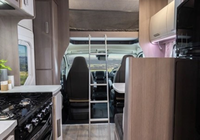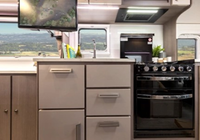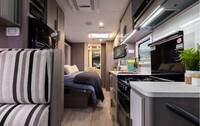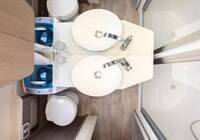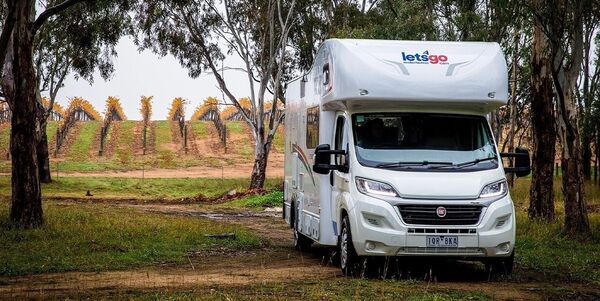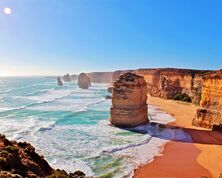
Experience luxury on the road with the Jayco 4-berth motorhome, accommodating up to 4 adults and is ideal for families who want ultimate comfort and convenience. Featuring a slide-out queen-size bed, a fully equipped kitchen with a burner stove and microwave, and a large 2-door refrigerator/freezer, this motorhome makes traveling a breeze. Enjoy the spacious ensuite bathroom with a separate shower and toilet and relax in the climate-controlled interior with air conditioning.
Floor Plans


Floor plan and specification are intended as a guide and Let’s Go cannot guarantee exact specifications and layouts.
What's Included
- Travelling Resources
- Linen and bedding (including pillows, duvet, sheets, bath towels, bathmat, tea towels)
- Crockery, Glass Ware & Cutlery
- Kitchen Equipment
- Hygiene & Housekeeping
- Outdoor Living
- Safety Equipment
Optional Extras
- GPS Hire
- Child seat under 6 months, 6 months to 4 years & Booster seats.
- Bike rack (holds 2 bikes)
- Bike Hire (Incl. helmet & lock)
Vehicle Specifications
- Vehicle make/modal: Fiat Ducato
- Vehicle age: 2-4 year
- Max passengers: 4
- Seat belts – Front / Rear 2/4
- Engine: 2.3L Turbo Diesel
- Automatic
- Fuel tank capacity: 120L
- Fuel Consumption 14-16L/100 kms
- Power supply: 12v & 240v
- Fresh water tank: 100L
- Grey water tank: 125L
- Child Anchor Point (2 rear seats)
- Air Conditioning (240V- Reverse Cycle)
Features
- Shower
- Toilet
- Hot water System
- Solar System
- Gas Bottle
- Reversing Camera
- Radio With USB
- DVD player with TV
- TV Antenna
- Flyscreen's
- Walkthrough
- Storage space
- Fridge/Freezer: 177L
- Microware
- Awning
- 4 Burner Stove & Grill
Sleeping for up to 4 Adults
- Bed 1 (Overhead Double Bed) 2m x 1.3m
- Bed 2 (Island Slide out Queen size bed) 2.25m x 1.35m
- Bed 3 (Dinette) 1.83m x 1m
Vehicle Dimensions
- Length – 8m
- Width (including Awning) – 2.39m
- Height (including A/C) – 3.3m
- Interior Height – 2m
